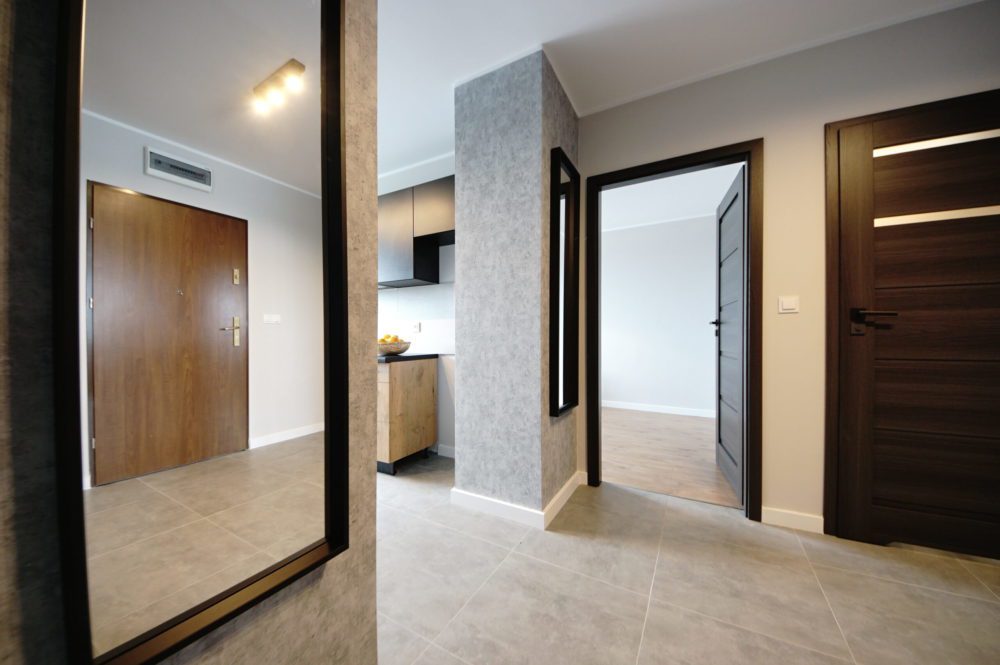Gdy kupujemy mieszkanie na rynku pierwotnym, otrzymujemy zwykle od dewelopera pewien przykładowy schemat aranżacji wnętrza. Bywa on, rzecz jasna, bardzo pomocny – zwłaszcza na etapie podejmowania decyzji o kupnie, gdyż daje nam pewne wyobrażenie na temat możliwości danego lokum – nie powinniśmy go jednak traktować jak gotowe rozwiązanie. Zaprojektowanie przestrzeni zdecydowanie lepiej zlecić profesjonalnemu architektowi, który przedstawi nam kilka opcji, spośród których wybierzemy tę najbardziej odpowiadającą naszym potrzebom.
Dlaczego warto zamówić projekt mieszkania?
Powodów jest co najmniej kilka… Do projektanta warto zwrócić się przede wszystkim po to, żeby uniknąć błędów aranżacyjnych czy wykończeniowych, które są łatwe do wyeliminowania jeszcze na etapie prac budowlanych, ale mogą być bardzo trudne do usunięcia w późniejszym terminie. Mowa tu zwłaszcza o rozprowadzeniu elektryki oraz przesuwaniu ścian działowych, od rozmieszczenia których zależny będzie funkcjonalny układ naszego mieszkania. Należy pamiętać o tym, że projekt deweloperski zakłada urządzenie przestrzeni w pewien ustandaryzowany sposób, co może znacząco utrudnić dostosowanie poszczególnych rozwiązań do indywidualnych potrzeb kupującego. Z kolei projekt zamówiony u architekta będzie uwzględniał wszystkie wymagania mieszkańców, dlatego może przynieść zdecydowanie wygodniejszy rezultat. We współpracy z biurem projektowym bardzo ważne są też indywidualne konsultacje oraz możliwość wyboru jednego spośród kilku wariantów, jakie przedstawia klientowi architekt.
Jak przebiega współpraca?
Zasadniczo projekt mieszkania ma sprawić, by jego lokatorom żyło się jak najwygodniej, dlatego współpraca z architektem rozpoczyna się od indywidualnych konsultacji. Podczas spotkania omawiane są więc nie tylko oczekiwania, ale też możliwości zamawiającego. Architekt zapyta m.in. o nasze plany dotyczące urządzenia przestrzeni oraz o budżet, jakim dysponujemy. Zdecydowanie warto w tym miejscu posłuchać wszelkich rad osoby, która urządziła już niejedno mieszkanie i dysponuje sporym doświadczeniem. Kiedy już zostaną ustalone zasady współpracy, architekt powinien przedstawić nam kilka wariantów układu funkcjonalnego przestrzeni – to jest ten moment, w którym decydujemy się na ewentualne korekty w wielkości oraz kształcie poszczególnych pomieszczeń. Następnie wybieramy styl wykończenia, po czym otrzymujemy przykładową wizualizację, a także rysunki techniczne oraz kosztorys prac i materiałów. Jeśli wszystkie aspekty nam odpowiadają, możemy przejść do realizacji.
Wykończenie mieszkania pod klucz
Wybierając architekta, warto poszukać kogoś, kto dosłownie przeprowadzi nas przez kolejne etapy realizacji projektu, towarzysząc nam od momentu wyboru stylu, przez wykonanie projektu i aranżację wnętrza, na pełnieniu nadzoru oraz finalizacji zlecenia kończąc. W tym wypadku najlepiej sprawdzi się ktoś, kto świadczy usługi kompleksowo, czyli poza samym projektem zaoferuje również wykończenie mieszkania pod klucz. To rozwiązanie idealnie nadające się zwłaszcza dla tych, którzy nie mają czasu na pełne zaangażowanie w proces urządzania wnętrza, a cenią sobie jednocześnie wysoką jakość i nie chcą przy tym przepłacać za materiały oraz usługi. Współpraca z wykonawcą opiera się wówczas na zasadzie transparentności kosztów oraz możliwości technologicznych dostosowanych do oczekiwań zamawiającego. Tego typu usługi objęte są zwykle gwarancją, co stanowi ich niewątpliwą zaletę. Podsumowując, wykonanie i realizacja projektu mieszkania z jedną ekipą daje możliwość sięgnięcia po rozwiązania będące właściwie poza zasięgiem osób, które decydują się na usługi różnych firm. Pozostając w stałym kontakcie z projektantem, który jest jednocześnie naszym wykonawcą, można relatywnie obniżyć pewne koszty, co pozwoli nam – na przykład – na wykonanie kuchni na wymiar lub położenie lepszej jakości kafli w łazience. Wszystko pozostaje do ustalenia z wybranym przez nas projektantem.


